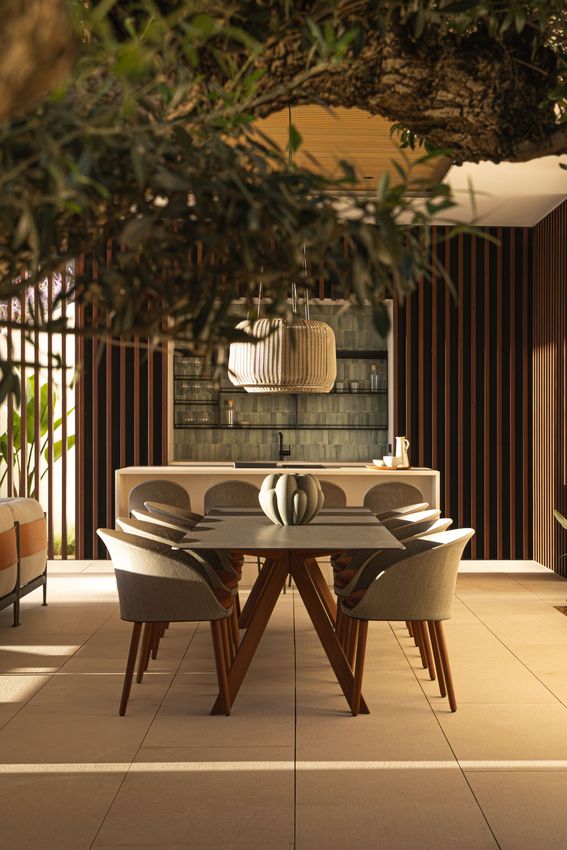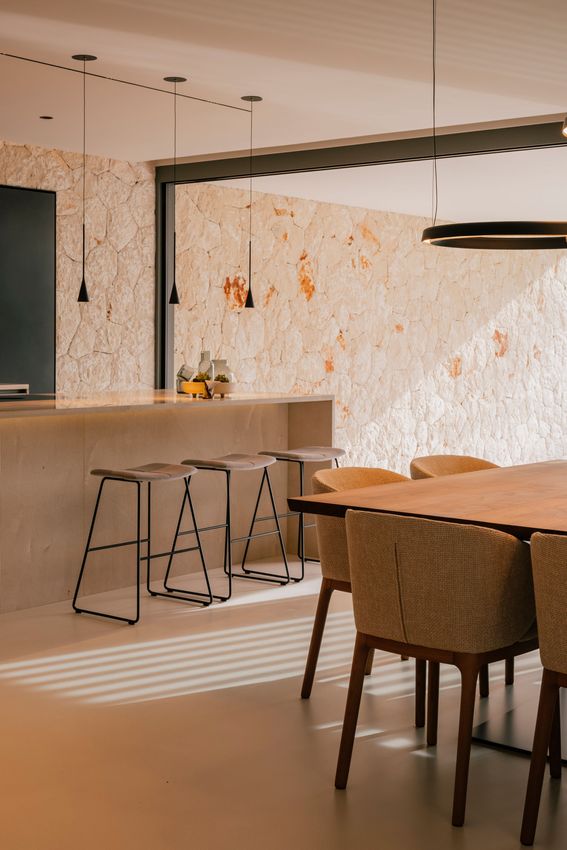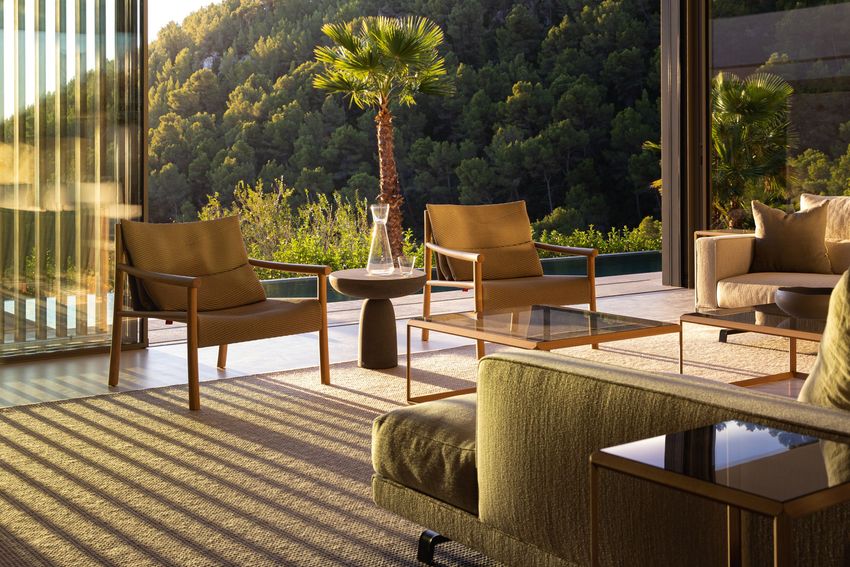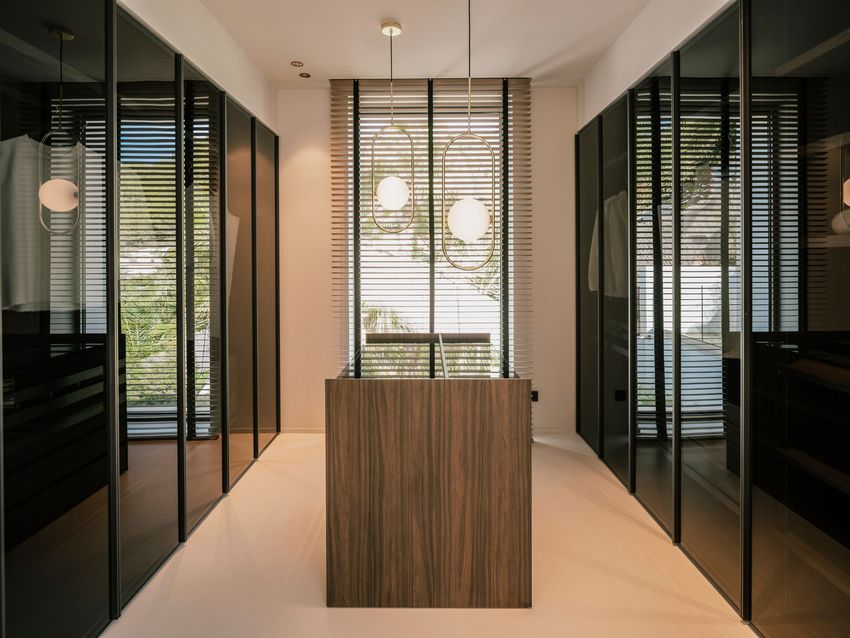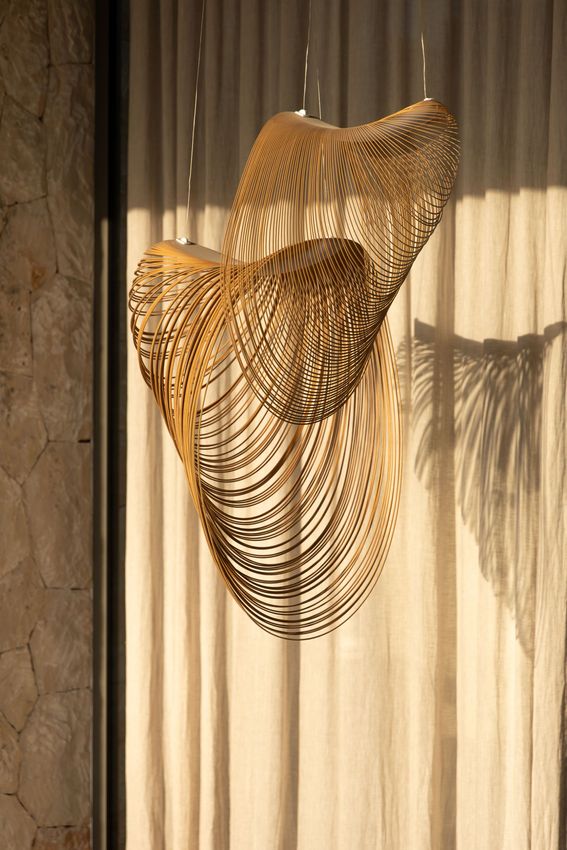What is above is below.
There are projects that transcend architecture and interior design to become a privileged refuge, hidden from the gaze of others and protected by a luxuriant vegetation of pine trees that embraces it.
Sophisticated Projects
Vidal Piñeiro Arquitectes
Vidal Piñeiro Arquitectes
Espacio Home Design
Son Vida
2024
Tomeu Canyelles
Espacio Team
Perched on the hills of the exclusive Son Vida neighborhood, this refuge unfolds in a harmonious ascent from street level to the top floor, maintaining a seamless connection between its spaces.
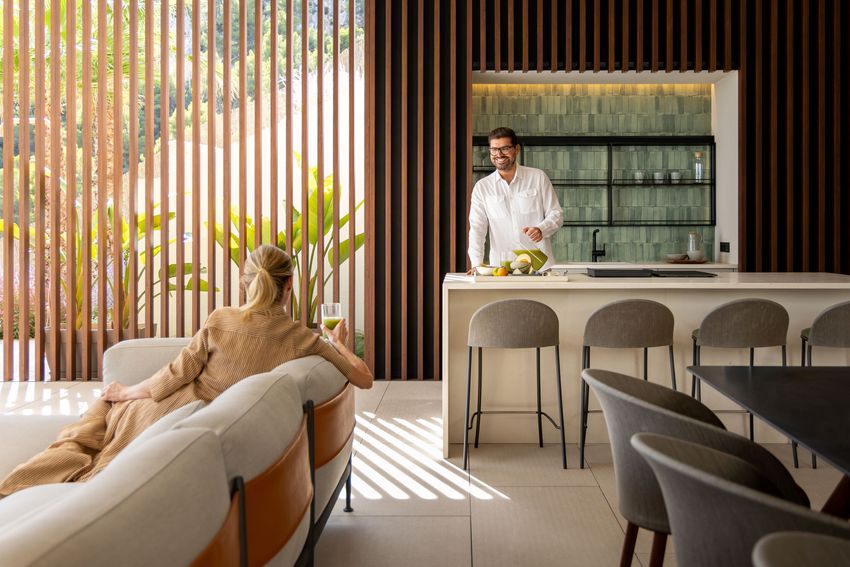
A walkway links the Modulnova indoor kitchen with the Cocinart outdoor dining area, while another connects the two Molteni&C bedroom wings, with staircases joining all three floors in a continuous flow. Here, what is above is below, what is inside is outside, achieving an indivisible unity where each area functions independently yet remains perfectly integrated.


A project by Sophisticated Projects, developed with their characteristic attention to detail and designed by VidalPiñeiro Arquitectos, whose distinctive style ensures that nothing is left to chance. Espacio has had the privilege of collaborating on this exceptional project, contributing our furniture proposal and expertise at every stage of the process, accompanying the client through to the much-anticipated Open House, where we finally shared the result of this exciting work with real estate agencies.
 +34 648 200 300
+34 648 200 300